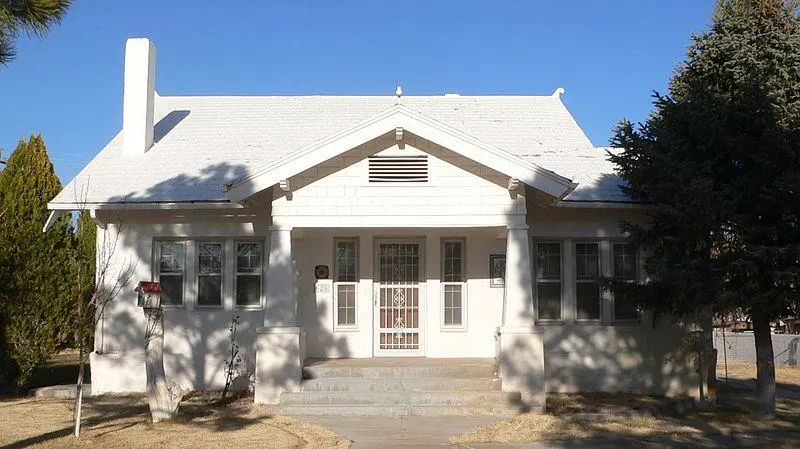Take a ride past 628 3rd Street to see the Jesus M. Casaus House, now listed on the National Register of Historic Places. Jesus M. Casaus was a very prominent figure in Guadalupe County politics, and his house is one of the best representations of a Bungalow style of American architecture.
Although the house remains a private residence owned by one of his Casaus’ descendants, it’s a great site to drive past and take photos in admiration of the architecture while reflecting on the Casaus family’s role in the community.
Jesus M. Casaus started his career as Guadalupe County sheriff, elected in 1907. After a successful couple of years in the role, he progressed to the Lower House of the New Mexico State Legislature in 1914, then a position as the Guadalupe County treasurer. Additionally, he collaborated with other politicians and advocated for many community issues, such as water irrigation.
During his political career, Casaus commissioned a group of architects to design his private residence. He purchased the land, and from the period of 1917 to 1919, the house underwent several design changes and building updates to the structure that you can see today.
The house’s historical value lies in the fact that he took advantage of the well-designed residence to host US Senators and Congressmen. It also holds a lot of value in the detailed architecture involved in constructing the house.
Jesus M. Casaus House was listed on the NRHP in 1982 by the Guadalupe County courthouse. The listing includes the house, the stone garage, and the storage building located on the property. It also mentions three additional structures – an underground water cistern, the covering, and a water pump.
The house remains on its original plot of land, less than one acre, and is well preserved on the interior and exterior to its original condition.
Jesus M. Casaus House is a classic two-story house that stands out from the surrounding structures. The surrounding grounds were originally a farm but now only showcase a fence. The bungalow-style house has lots of fine detail seen from the outside, such as oak moldings, decorative wall patterns, a back porch, and a narrow chimney.
The interior is large with ten rooms, including three upstairs bedrooms and the ground floor featuring a dining room, kitchen, bathroom, living room, and additional rooms. The ground floor details include hardwood floors, oak paneling, an oak ceiling, and built-in oak bookshelves.
The house’s beauty, combined with the Casaus family’s credibility, makes it an important part of New Mexico’s history. It’s listed on the register to give tourists a chance to see one of the preserved architectural wonders that decorated the neighborhoods in Santa Rosa.
Keep in mind that the site is a private residence, so you must respect the owner’s privacy and property. Avoid walking on the lawn or loitering at the house. The interior is not open to the public, but the outside of the house is more than impressive to check out during your visit.
Address: 628 S 3rd St, Santa Rosa, NM 88435

